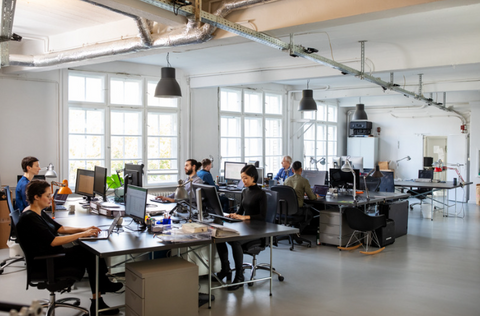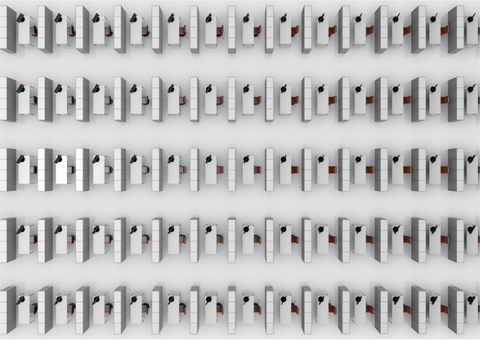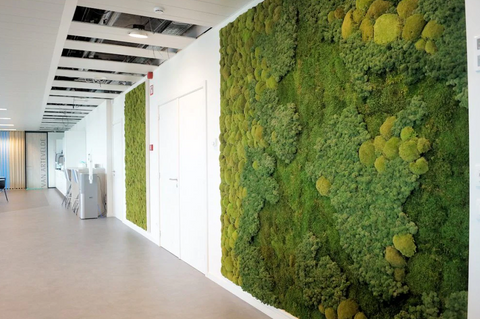0344 755 3018
0344 755 3018

The layout of an office plays a crucial role in shaping the working environment and influencing employee productivity, collaboration & wellbeing. A well-designed workplace promotes communication, fosters creativity, and enhances teamwork. One popular office layout that has gained significant traction in recent years is the open plan concept. Let's explore the benefits and considerations involved in creating an open plan office in the UK.
Before delving into the specifics of designing an open plan concept office, it's essential to understand the key differences between open plan and cubicle layouts.
Open Plan Layout:

Cubicle Layout:

Pros:
Cons:
Now that we understand the significance of workplace layout and the pros and cons of open plan offices, let's explore some essential considerations when designing an open plan concept office in the UK:
Zoning: Create designated areas for different activities, such as collaboration zones, quiet areas, meeting rooms, and breakout spaces. This ensures that employees have suitable spaces for various work requirements.
Furniture and Ergonomics: Choose office furniture that promotes comfort, functionality, and flexibility. Consider ergonomic chairs and adjustable desks to prioritize employee well-being and productivity. Collaborative furniture, like modular seating and flexible workstations, can encourage teamwork and adapt to changing needs.
Acoustics: Implement sound-absorbing materials, such as acoustic panels or ceiling baffles, to reduce noise and improve the overall acoustic environment. Carpets, curtains, and plants can also help dampen sound and create a pleasant atmosphere.
Lighting: Ensure adequate and appropriate lighting throughout the office space. Incorporate natural light whenever possible by maximizing windows and using light-coloured or reflective surfaces. Supplement with artificial lighting that is adjustable, task-oriented, and minimizes glare to promote productivity and employee well-being.
Technology Integration: Consider the integration of modern technology to support communication and collaboration. Provide accessible power outlets, charging stations, and reliable Wi-Fi throughout the office. Incorporate video conferencing capabilities and interactive displays to facilitate virtual meetings and presentations.
Storage and Organization: Implement smart storage solutions to keep the office clutter-free and organized. Consider options like mobile storage or pedestal units, lockers, or integrated storage within desks to maintain a clean and efficient workspace.
Green Spaces and Biophilic Design: Integrate natural elements and greenery into the office design. Incorporate plants, living walls, or even outdoor areas to create a connection with nature. Biophilic design has been shown to improve well-being, reduce stress, and enhance productivity.
Employee Well-being: Prioritize the comfort and well-being of employees by providing amenities such as comfortable breakout areas, dedicated wellness rooms, or even on-site fitness facilities. Encourage movement and promote a healthy work-life balance.
Branding and Identity: Use the office design to reflect the company's brand and values. Incorporate elements that showcase the company's culture, mission, and vision, creating a cohesive and inspiring work environment.
Continuous Evaluation and Adaptation: Regularly assess the office layout and gather feedback from employees to identify areas for improvement. Flexibility and adaptability are key in ensuring the office design evolves with the changing needs of the business and its workforce.